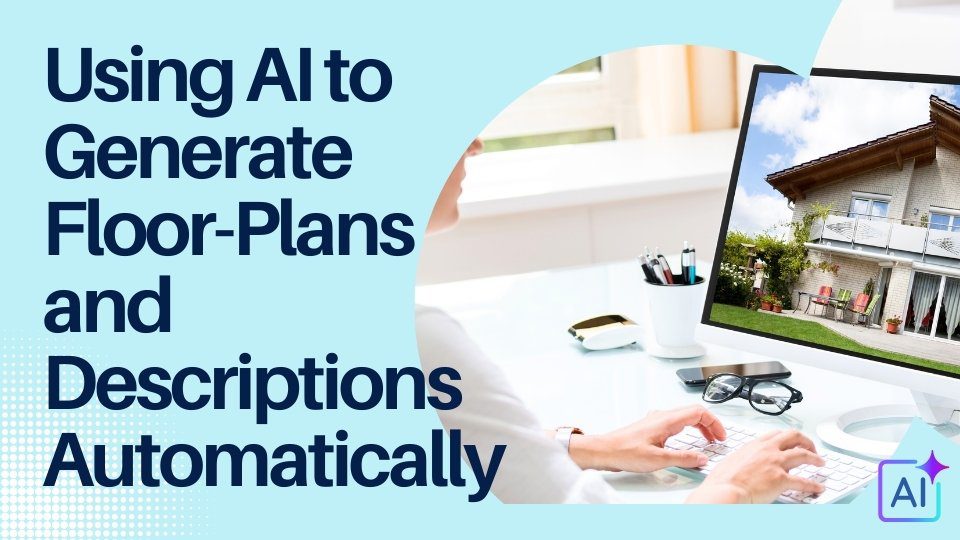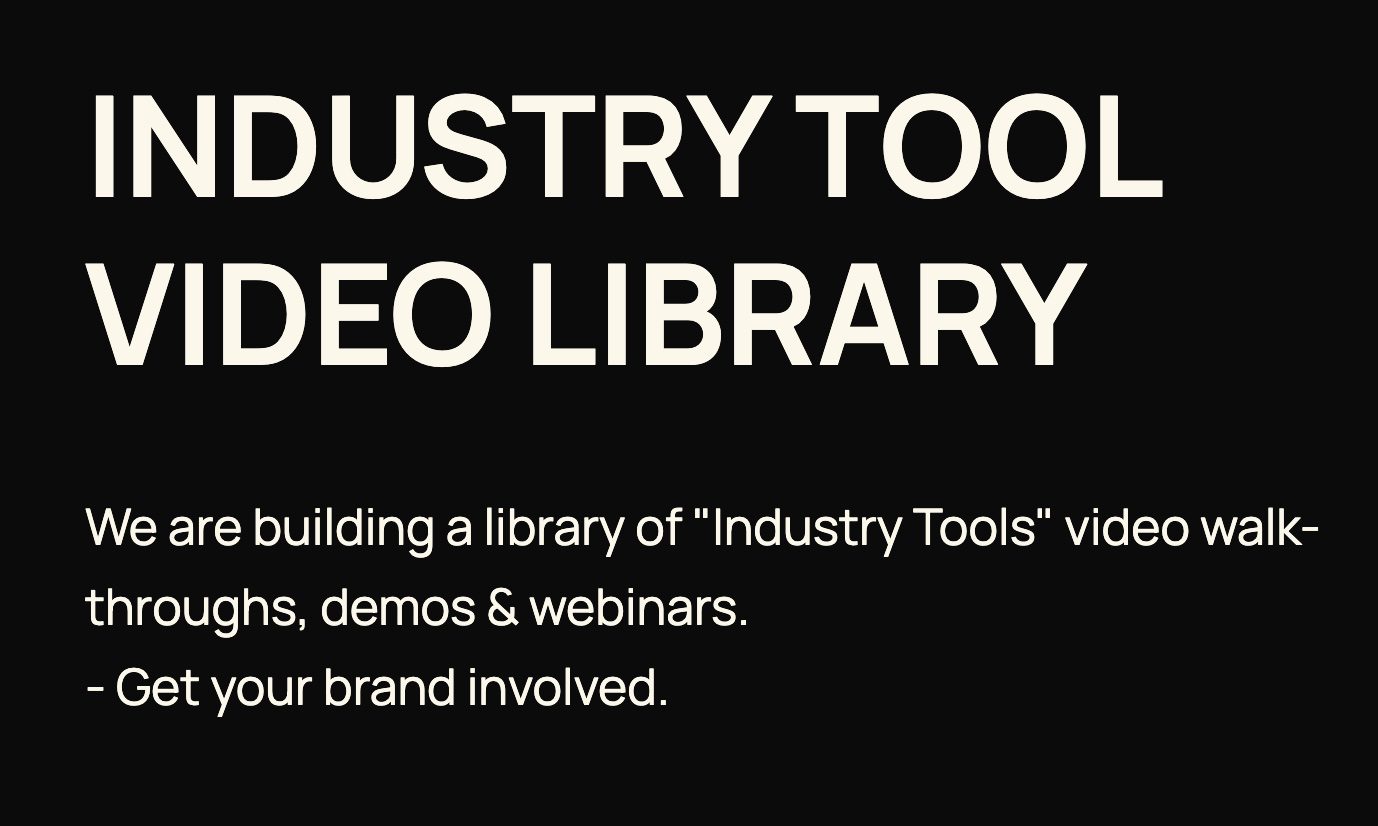AI Learning Centres:
- AI – Learn The Basics
- Get The Most From ChatGPT
- Branding in The Age of AI
- AI for Client Experience
- AI For Prospecting
- AI For Marketing
- AI For Listings & Ads
- Team Adoption of AI
- AI For PM
- AIO & Generative Search
- AI For Operations & Efficiency
- AI For Market Research & Analysis
- AI Ethics, Privacy & Compliance in Real Estate
Digital Marketing & Social Media Learning Centres:
Guides & Downloads

Using AI to Generate Floor-Plans and Descriptions Automatically
Accurate floor-plans and vivid wording help buyers picture the space and motivate inspections. AI speeds both tasks. Modern tools can:
turn a quick smartphone scan into a measured 2-D or 3-D plan;
pull room sizes, finishes and lifestyle cues from photos;
draft a clear, friendly listing paragraph in seconds.
The result is faster marketing, fewer outsourcing costs and a consistent brand voice.
The 7-Step AI Workflow
Scan the property
Use a LiDAR-enabled phone or a photo-based app. Walk every room once.Let the AI draw the plan
Upload the scan to your chosen generator; it labels rooms and auto-measures walls.Check and tweak
Drag walls or rename rooms so the plan is 100 % true. Accuracy is still your legal duty.Export the visuals
Download a clean 2-D outline for portals and a 3-D doll-house view for social reels.Feed data into a description tool
Most platforms accept your plan, photos and a short prompt to draft copy.Human edit
Read aloud, trim any hype, and confirm local facts such as school zones and strata fees.Publish and store
Add the plan and text to your CRM so future price-change emails auto-pull the same assets.
Tool Round-Up
| Task | AI Tool | 25-Word Snapshot | Source |
|---|---|---|---|
| Plan | Archistar Generative 3D Designer | Australian platform that spins hundreds of compliant layouts from one scan and ranks the best designs. Free tier available. | (Archistar) |
| Plan | Canvus.ai Floor-Plan Generator | Type a plain-English prompt or upload photos; AI returns a scaled, editable plan ready to download in minutes. | (canvus.ai) |
| Plan | Edraw.AI Online Maker | Browser tool with smart templates, drag-to-resize walls and instant furniture suggestions; exports PDF and PNG. | (edrawmax.wondershare.com) |
| Plan | magicplan | Mobile app captures every room, auto-stitches walls, and produces survey-grade measurements plus cost estimates for renovations. | |
| Description | Restb.ai Property Descriptions | Computer-vision engine reads your photos and drafts location-aware copy that highlights key features and nearby amenities. | (Restb.ai –) |
| Description | ListingAI | Cloud writer that turns bullet points into portal-ready listings, social captions and ad headlines; free trial, no credit card. | (ListingAI) |
| Description | Easy-Peasy Listing Generator | Enter beds, baths and special touches; the AI produces multiple tone options including luxury, family-friendly and investor-focused. | (Easy-Peasy.AI) |
| Description | ChatGPT (o3) | Paste your floor-plan text plus suburb data and use a prompt to create unique narratives that match your brand voice. |
Accuracy and Compliance Checklist
Always measure twice. AI can mis-size balconies—verify against the survey plan.
Fact-check every claim. A branch recently listed “local schools” that didn’t exist after using AI. Penalties apply for misleading ads under the Australian Consumer Law. (The Guardian)
Include disclaimers. Add “Plan is indicative; dimensions are approximate” on every image.
Store source data. Keep the original scan on file for Fair Trading audits.
Protect privacy. Blur family photos before uploading images to any cloud service.
Quick Implementation Tips
Start with one listing. Test a low-risk property to refine your process.
Create template prompts. For ChatGPT, save a prompt that pulls suburb stats and your agency style guide.
Train the team. A five-minute walk-through at each sales meeting keeps everyone confident.
Pair with video. Drop the 3-D doll-house view into a reel; engagement lifts noticeably.
Monitor results. Track time saved and enquiry volume to prove ROI.
AI floor-plan and description tools act like a junior assistant, fast and tireless – but they still need your eye for detail. Adopt the tech, keep the human polish, and you’ll launch listings quicker while staying fully compliant.
Author – Ken Hobson.






